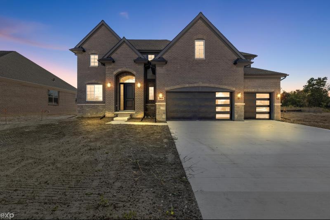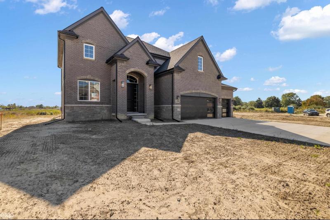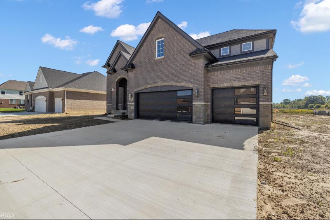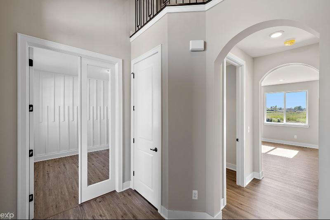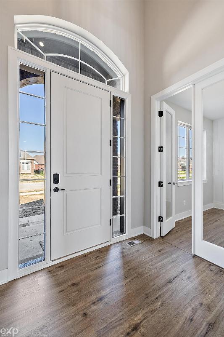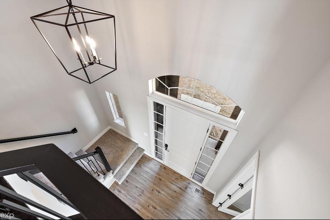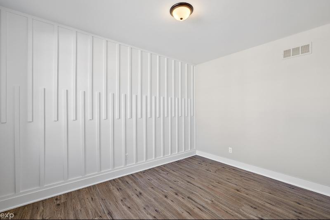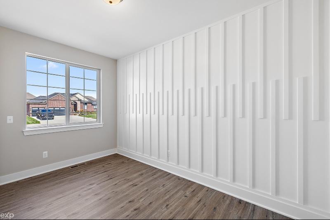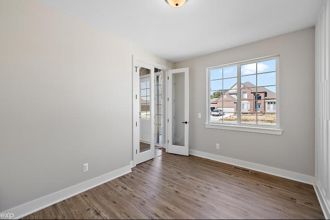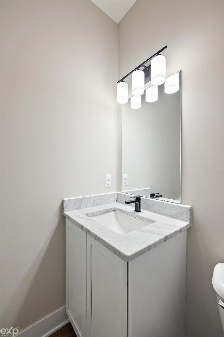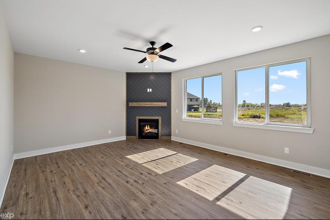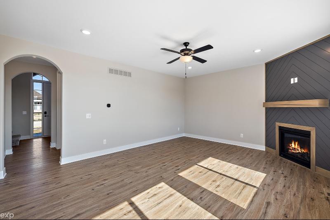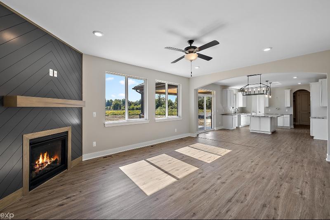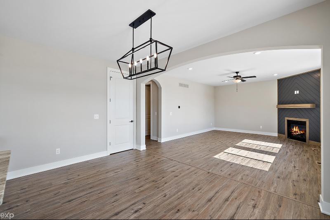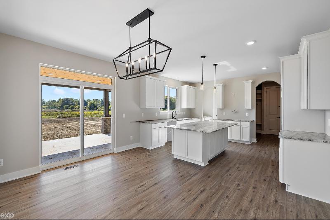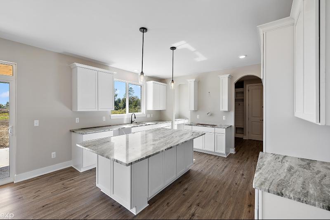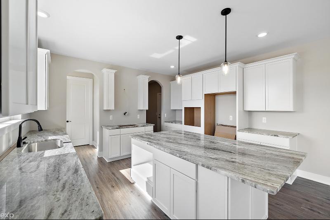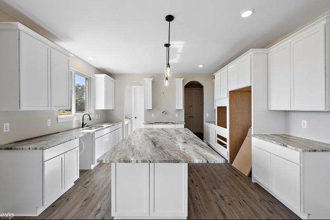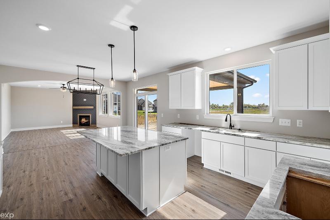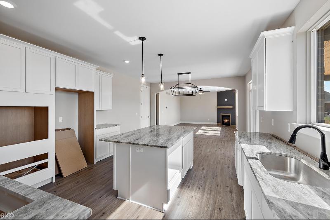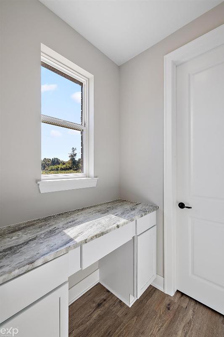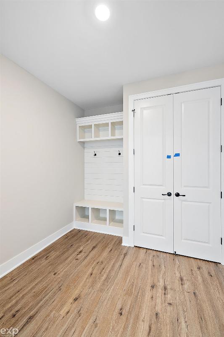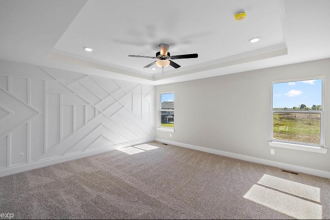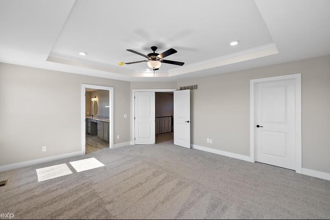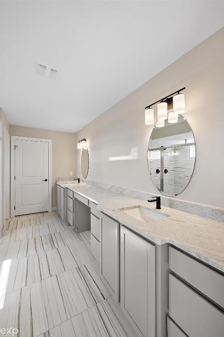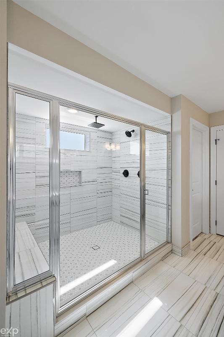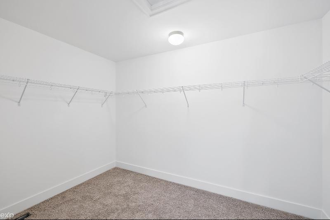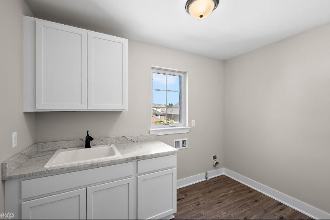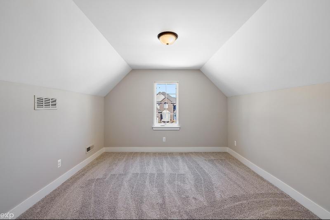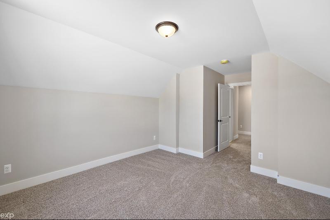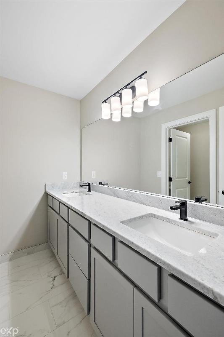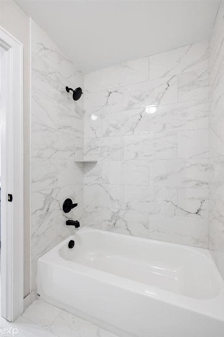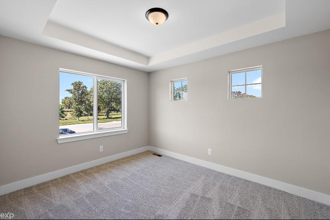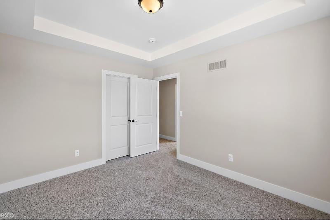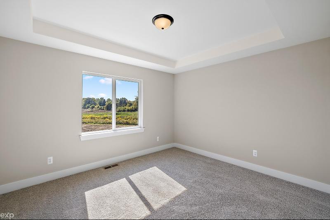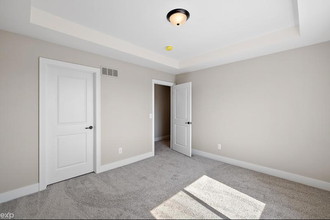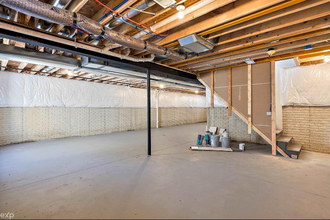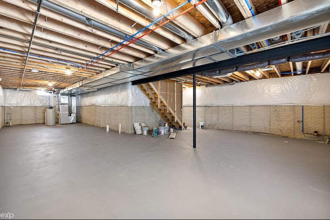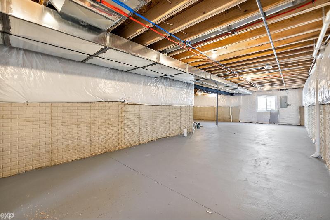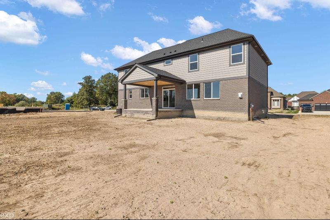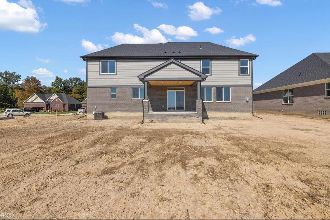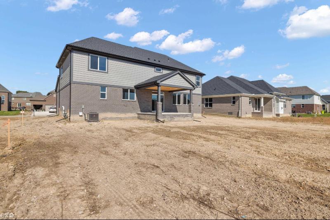For Sale Pending
51571 Valley View Map / directions
Chesterfield Township, MI Learn More About Chesterfield Township
48051 Market info
$549,900
Calculate Payment
- 4 Bedrooms
- 2 Full Bath
- 1 Half Bath
- 2,939 SqFt
- MLS# 50122746
- Photos
- Map
- Satellite
Property Information
- Status
- Pending
- Address
- 51571 Valley View
- City
- Chesterfield Township
- Zip
- 48051
- County
- Macomb
- Zoning
- Residential
- Property Type
- Single Family
- Listing Date
- 09/21/2023
- Subdivision
- Hidden Creek
- Total Finished SqFt
- 2,939
- Above Grade SqFt
- 2,939
- Garage
- 3.0
- Garage Desc.
- Attached Garage
- Waterfront Desc
- Pond, Water View
- Water
- Public Water
- Sewer
- Public Sanitary
- Year Built
- 2023
- Home Style
- Colonial
- Parking Desc.
- 3 or More Spaces
Taxes
- Association Fee
- $400
Rooms and Land
- Bedroom2
- 13X11 2nd Floor
- Kitchen
- 12X14 1st Floor
- MasterBedroom
- 17X15 2nd Floor
- Bedroom3
- 12X11 2nd Floor
- Bedroom4
- 12X12 2nd Floor
- Dining
- 11X14 1st Floor
- GreatRoom
- 19X14 1st Floor
- Den
- 10X13 1st Floor
- Bath1
- 2nd Floor
- Bath2
- 2nd Floor
- Lavatory1
- 1st Floor
- Basement
- Poured, Walk Out
- Cooling
- Central A/C
- Heating
- Forced Air
- Acreage
- 0.33
- Lot Dimensions
- 75X147X121X130
- Appliances
- Disposal
Features
- Fireplace Desc.
- Gas Fireplace
- Interior Features
- 9 ft + Ceilings, Cable/Internet Avail., Ceramic Floors, Sump Pump, Walk-In Closet
- Exterior Materials
- Brick, Wood
- Exterior Features
- Porch, Sidewalks, Street Lights
Mortgage Calculator
Get Pre-Approved
- Market Statistics
- Property History
- Schools Information
- Local Business
| MLS Number | New Status | Previous Status | Activity Date | New List Price | Previous List Price | Sold Price | DOM |
| 50122746 | Pending | Active | Jan 5 2024 9:52AM | 106 | |||
| 50122746 | Active | Sep 21 2023 3:52PM | $549,900 | 106 |
Learn More About This Listing
Contact Customer Care
Mon-Fri 9am-9pm Sat/Sun 9am-7pm
248-304-6700
Listing Broker

Listing Courtesy of
Epique Inc.
(248) 218-2604
Office Address 411 S Main Street
Originating MLS: MiRealSource
Source MLS: MiRealSource
THE ACCURACY OF ALL INFORMATION, REGARDLESS OF SOURCE, IS NOT GUARANTEED OR WARRANTED. ALL INFORMATION SHOULD BE INDEPENDENTLY VERIFIED.
Listings last updated: . Some properties that appear for sale on this web site may subsequently have been sold and may no longer be available.
Our Michigan real estate agents can answer all of your questions about 51571 Valley View, Chesterfield Township MI 48051. Real Estate One, Max Broock Realtors, and J&J Realtors are part of the Real Estate One Family of Companies and dominate the Chesterfield Township, Michigan real estate market. To sell or buy a home in Chesterfield Township, Michigan, contact our real estate agents as we know the Chesterfield Township, Michigan real estate market better than anyone with over 100 years of experience in Chesterfield Township, Michigan real estate for sale.
The data relating to real estate for sale on this web site appears in part from the IDX programs of our Multiple Listing Services. Real Estate listings held by brokerage firms other than Real Estate One includes the name and address of the listing broker where available.
IDX information is provided exclusively for consumers personal, non-commercial use and may not be used for any purpose other than to identify prospective properties consumers may be interested in purchasing.
 Provided through IDX via MiRealSource. Courtesy of MiRealSource Shareholder. Copyright MiRealSource.
Provided through IDX via MiRealSource. Courtesy of MiRealSource Shareholder. Copyright MiRealSource.
The information published and disseminated by MiRealSource is communicated verbatim, without change by MiRealSource, as filed with MiRealSource it by its members. The accuracy of all information, regardless of source, is not guaranteed or warranted. All information should be independently verified.
Copyright 2024 MiRealSource. All rights reserved. The information provided hereby constitutes proprietary information of MiRealSource, Inc. and its shareholders, affiliates and licensees and may not be reproduced or transmitted in any form or by any means, electronic or mechanical, including photocopy, recording, scanning or any information storage or retrieval system, without written permission from MiRealSource, Inc.
Provided through IDX via MiRealSource, as the "Source MLS", courtesy of the Originating MLS shown on the property listing, as the Originating MLS.
The information published and disseminated by the Originating MLS is communicated verbatim, without change by the Originating MLS, as filed with it by its members. The accuracty of all information, regardless of source, is not guaranteed or warranted. All information should be independently verified.
Copyright 2024 MiRealSource. All rights reserved. The information provided hereby constitutes proprietary information of MiRealSource, Inc. and its shareholders, affiliates and licensees and may not be reproduced or transmitted in any form or by any means, electronic or mechanical, including photocopy, recording, scanning or information storage and retrieval system, without written permission from MiRealSource, Inc.
